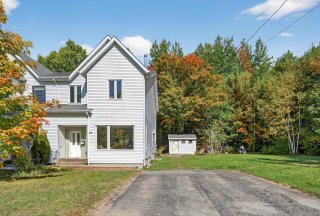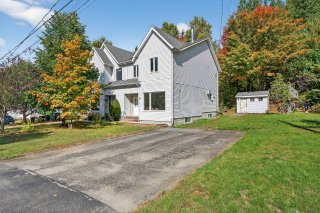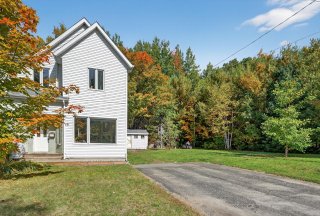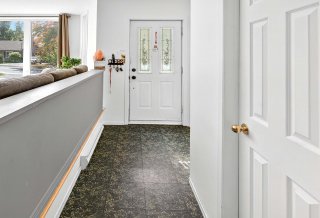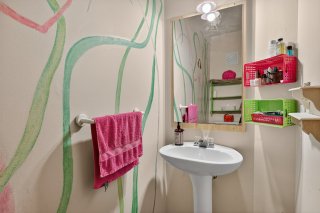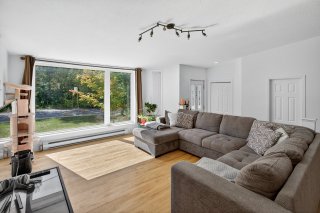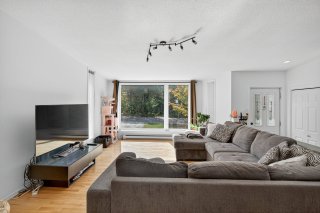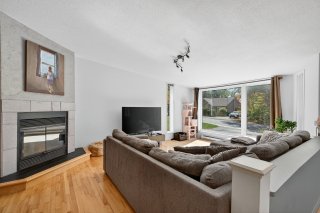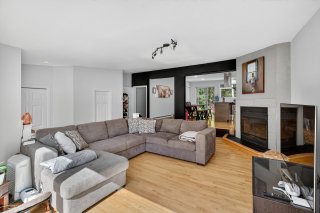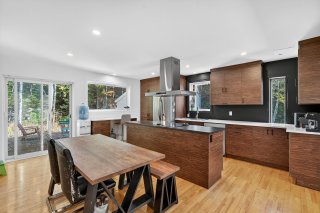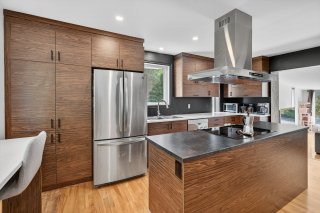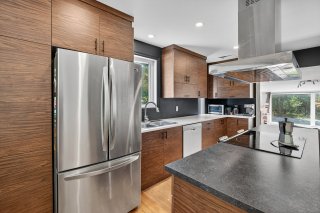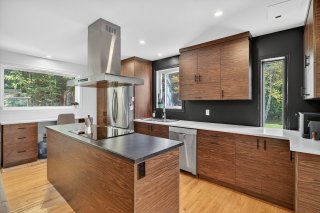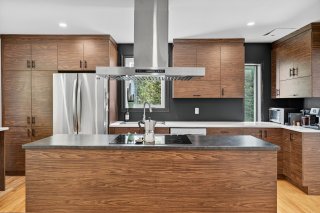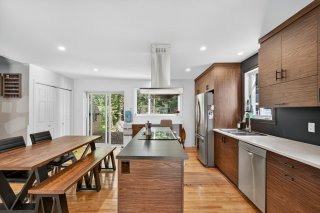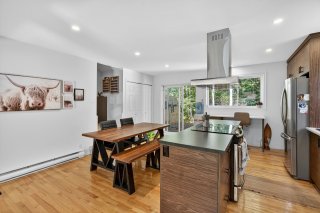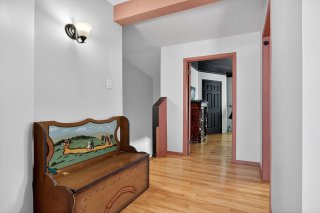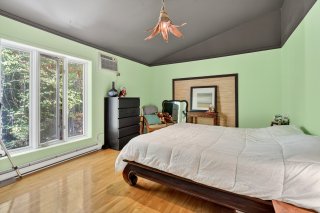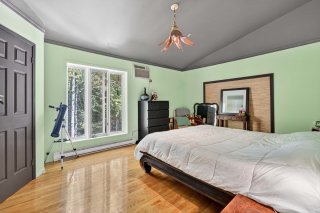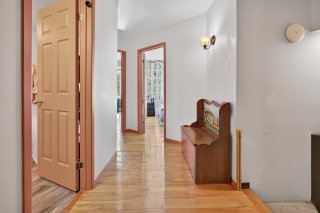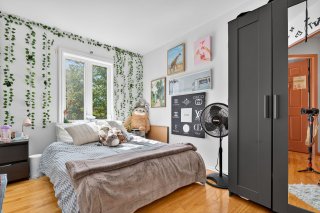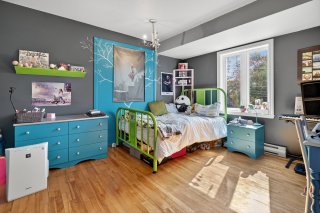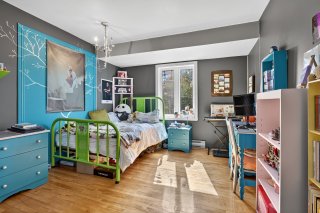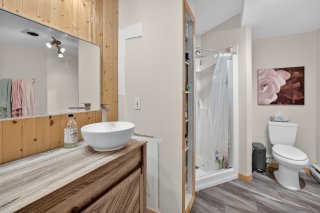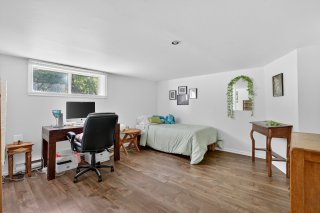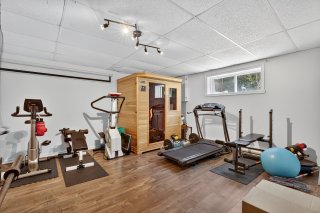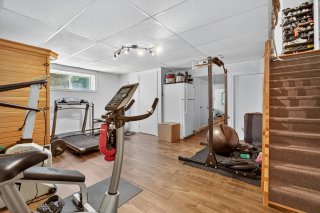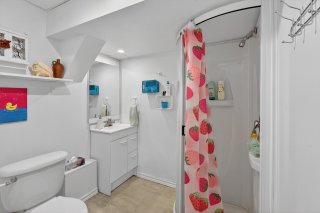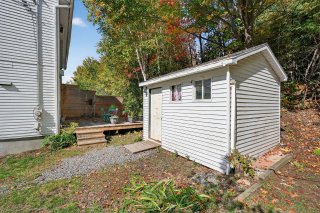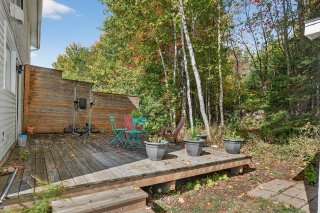25 Rue Godon O.
Sainte-Agathe-des-Monts, Laurentides J8C1E5
Two or more storey | MLS: 14835323
$399,000
Description
Charming semi-detached 2-storey home located in a sought-after sector of Sainte-Agathe-des-Monts. Featuring 4 bedrooms, 2 bathrooms and 1 powder room, a fully renovated kitchen, and a cozy fireplace for family evenings. The spacious yard is perfect for children and outdoor relaxation. Just steps from the hospital, schools, and parks, this property combines modern comfort, convenience, and the ideal family setting.
Discover this inviting semi-detached 2-storey home in
Sainte-Agathe-des-Monts, offering the perfect balance of
comfort and convenience. With 4 bedrooms, 2 full bathrooms,
and a powder room, it is ideally suited for family living.
The home boasts a newly renovated kitchen, ideal for
cooking and entertaining, as well as a warm and welcoming
fireplace that creates the perfect gathering spot.
Outside, enjoy a spacious yard where children can play and
families can relax together. Located within walking
distance of the hospital, schools, and parks, the property
ensures everyday life is easy and accessible.
Situated in one of Sainte-Agathe-des-Monts' most desirable
family-friendly sectors, this home offers not only
functionality but also lifestyle--close to services yet in
a peaceful setting. The perfect choice for a family seeking
comfort and convenience.
Location
Room Details
| Room | Dimensions | Level | Flooring |
|---|---|---|---|
| Living room | 19.5 x 13.4 P | Ground Floor | Wood |
| Dining room | 8.4 x 16.2 P | Ground Floor | Wood |
| Kitchen | 8.4 x 16.2 P | Ground Floor | Wood |
| Primary bedroom | 12.3 x 16.2 P | 2nd Floor | Wood |
| Bedroom | 14 x 8.9 P | 2nd Floor | Wood |
| Bedroom | 13.4 x 12.9 P | 2nd Floor | Wood |
| Bathroom | 10 x 12 P | 2nd Floor | Flexible floor coverings |
| Family room | 19.5 x 16.8 P | Basement | Floating floor |
| Bedroom | 12.5 x 13 P | Basement | Floating floor |
| Bathroom | 6.5 x 6.2 P | Basement | Linoleum |
Characteristics
| Basement | 6 feet and over, Finished basement |
|---|---|
| Siding | Aluminum |
| Driveway | Asphalt |
| Roofing | Asphalt shingles |
| Proximity | Bicycle path, Cross-country skiing, Daycare centre, Elementary school, Golf, High school, Highway, Hospital, Park - green area |
| Heating system | Electric baseboard units |
| Heating energy | Electricity |
| Topography | Flat |
| Sewage system | Municipal sewer |
| Water supply | Municipality |
| Distinctive features | No neighbours in the back |
| Parking | Outdoor |
| Foundation | Poured concrete |
| Windows | PVC |
| Zoning | Residential |
| Bathroom / Washroom | Seperate shower |
| Equipment available | Wall-mounted air conditioning |
| Hearth stove | Wood fireplace |
This property is presented in collaboration with EXP AGENCE IMMOBILIÈRE

